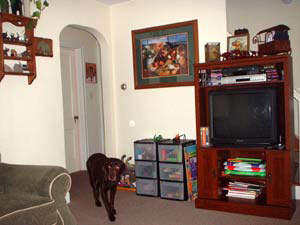
The Living Room, part 2.. This was looking towards the hallway that let to our bedroom, the 1/2 bath and the door to the basement
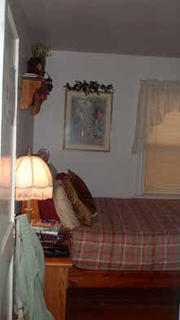
Our Bedroom: Looking into it from the hallway. It was a small bedroom and I love that we can walk around the bed in this house but it was a nice room. I loved the hardwood floors and wish that we would have been able to have had hardwood all over the house. One day, we'll live in a house that has w-2-w hardwood flooring!
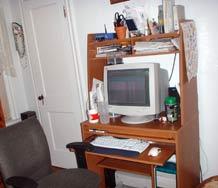
This was where we eventually set up our computer. There was a cool air duct on the floor by the window (behind the chair in this picture) and Benny used to find my jewlery and put it down there. When we moved there was a ton of change and some Mardi Gras beads in there. This room was an obnoxious pink when we moved into the house. Even the ceiling was pink. I think it took Michael 5-6 coats of paint to be rid of the Pepto Bismal Walls (the same color that the 1/2 bath was).
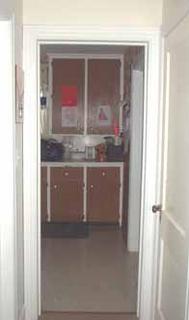
Looking down the hall from our bedroom. Door on right leads to the basement. Across from that door, on the left, is the 1/2 bath. Just a bit pink, eh?
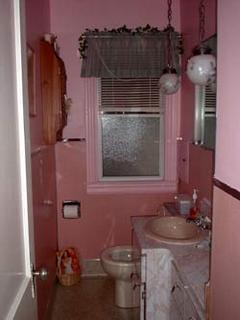

This goes from the dining room to the living room and beyond the wall, immediately to the right was the staircase leading up to the full bath, hall and kids' rooms!
That front door was seldomly used. Halloween and sometimes when I'd go sit on the front porch to talk on the phone and smoke a cigarette.


No comments:
Post a Comment